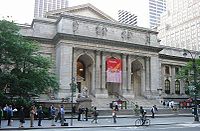File:A plan of the city of New-York & its environs - to Greenwich, on the North or Hudsons River, and to Crown Point, on the East or Sound River, shewing the several streets, publick buildings, docks, fort NYPL433990.tiff

Size of this JPG preview of this TIF file: 492 × 599 pixels. Other resolutions: 197 × 240 pixels | 394 × 480 pixels | 631 × 768 pixels | 841 × 1,024 pixels | 1,682 × 2,048 pixels | 2,976 × 3,624 pixels.
Original file (2,976 × 3,624 pixels, file size: 25.18 MB, MIME type: image/tiff)
File history
Click on a date/time to view the file as it appeared at that time.
| Date/Time | Thumbnail | Dimensions | User | Comment | |
|---|---|---|---|---|---|
| current | 02:47, 11 June 2021 |  | 2,976 × 3,624 (25.18 MB) | Beyond My Ken | Crop out border, adjustments for visibility |
| 16:57, 9 April 2014 |  | 3,368 × 4,234 (40.81 MB) | Fæ | =={{int:filedesc}}== {{NYPL_map |digital_id = 433990 |creators = Montrésor, John, 1736-1799 -- Engineer ;Andrews, Peter, fl. 1765-1782 -- Engraver |record_id = 252843 |catalog_call_number = Map Div. 01-302 [Filed with NYC 1775] |item_physical_descrip... |
File usage
The following pages on the English Wikipedia use this file (pages on other projects are not listed):


